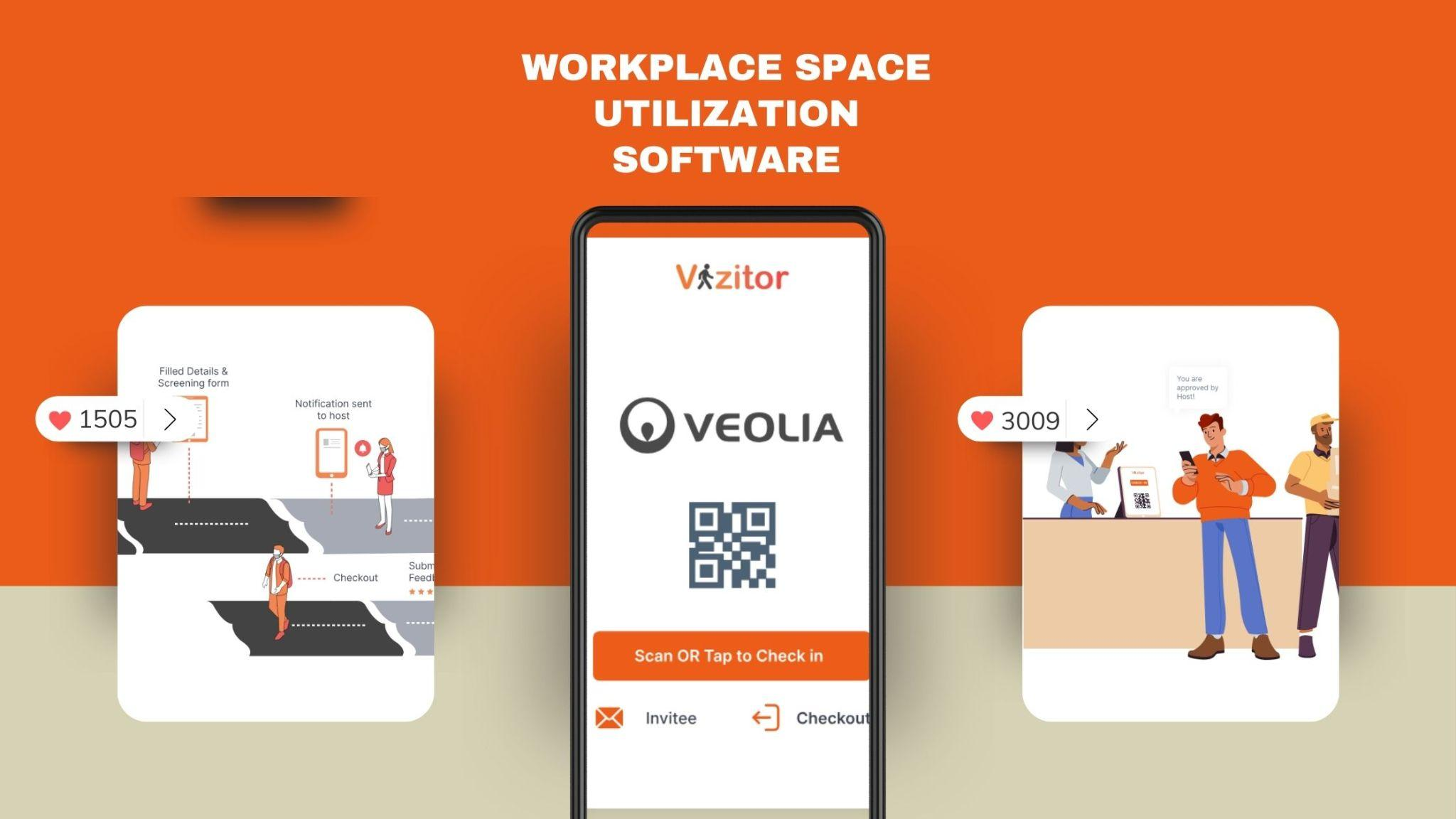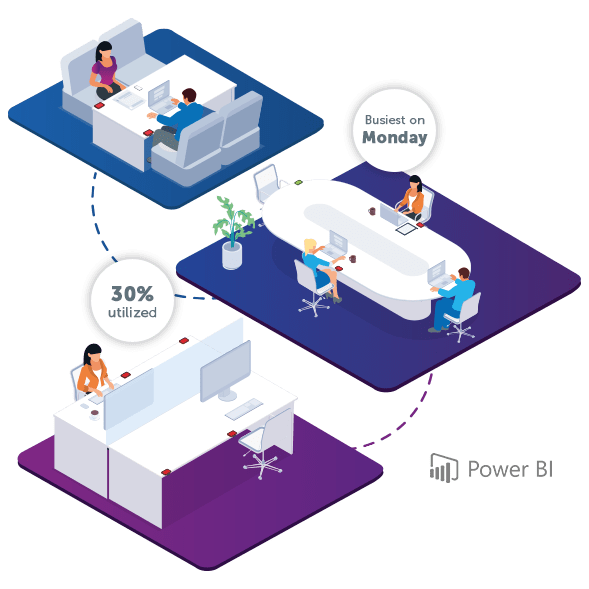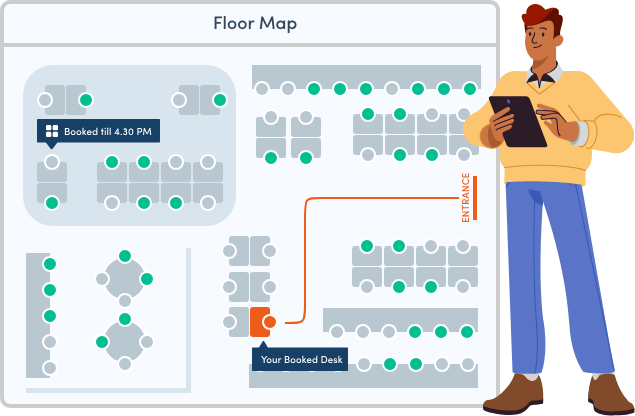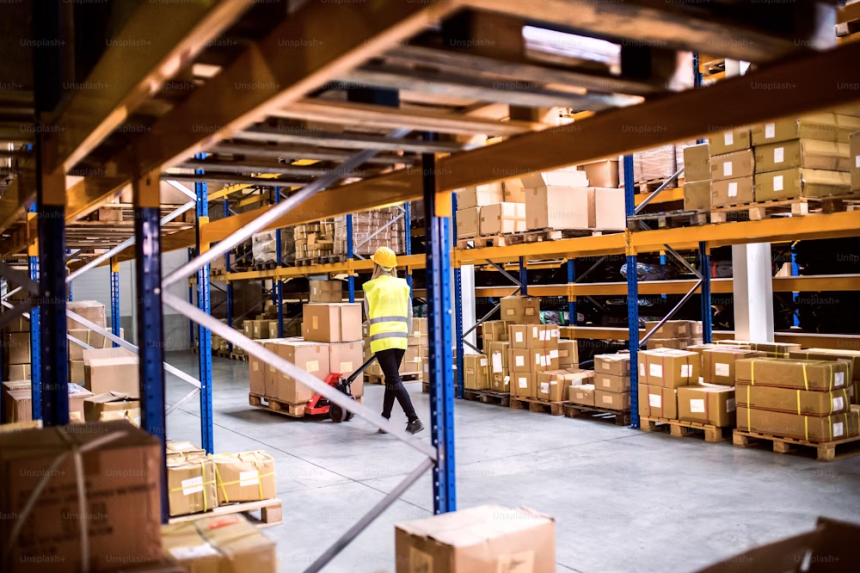Table of Content
Try Vizitor for Free!

Mon, May 27, 2024
Read in 8 minutes
Workplace space utilization software is a powerful tool designed to optimize the use of physical space within an office environment. This software collects and analyzes data on how office space is used, providing insights that help organizations make informed decisions about space management, reducing costs, and enhancing employee productivity.
The concept of office space management has evolved over time, with roots in facility management and real estate analytics. While there isn’t a single inventor, the development of sophisticated software for space utilization can be attributed to advancements in technology and the growing need for efficient space management in the corporate world.
Companies like IBM and Autodesk have been pioneers in creating comprehensive solutions for managing office spaces. These solutions emerged from the need to address challenges related to space planning, occupancy tracking, and optimizing the physical work environment.
What is Workspace Management?
Workspace management refers to the strategic planning, organization, and optimization of physical work environments to support employee productivity, collaboration, and well-being. It encompasses various aspects of office design, layout, utilization, and maintenance to create an efficient and effective workspace. Here are key elements of workspace management
1. Space Planning
This involves designing and arranging office layouts to maximize space utilization, accommodate workflow requirements, and create a conducive environment for employees. It includes considerations such as desk arrangements, seating configurations, meeting room allocation, and common areas.
2. Resource Allocation
Workspace management includes allocating resources such as desks, meeting rooms, equipment, and amenities based on organizational needs and employee preferences. This involves optimizing resource utilization to ensure efficient use of available assets.
3. Collaboration Spaces
Effective workspace management includes creating dedicated collaboration spaces such as meeting rooms, breakout areas, and collaborative workstations. These spaces are designed to facilitate teamwork, brainstorming sessions, and informal interactions among employees.
4. Flexibility and Adaptability
Modern workspace management emphasizes flexibility and adaptability to accommodate evolving work patterns, technological advancements, and changing business requirements. This includes implementing flexible seating arrangements, agile workspaces, and adaptable layouts that can easily be reconfigured as needed.
5. Technology Integration
Workspace management integrates technology solutions such as workspace booking systems, digital signage, smart sensors, and IoT devices to enhance efficiency, connectivity, and automation within the workspace. Technology integration improves communication, collaboration, and productivity.
6. Workplace Wellness
Workspace management considers factors that contribute to employee well-being and productivity. This includes ergonomics, lighting, air quality, noise management, access to natural elements, and amenities such as wellness rooms, fitness facilities, and healthy food options.
Safety and Compliance Ensuring workplace safety and compliance with health, safety, and environmental regulations is an essential aspect of workspace management. This includes implementing safety protocols, emergency preparedness measures, ergonomic assessments, and sustainability initiatives.
7. Performance Monitoring
Workspace management involves monitoring and analyzing key performance indicators (KPIs) related to space utilization, employee satisfaction, productivity levels, resource efficiency, and cost management. Performance data helps in evaluating the effectiveness of workspace strategies and making data-driven decisions.
Importance Of Workplace Space Utilization Software

Workplace space utilization software plays a critical role in modern office management by ensuring that physical spaces are used efficiently and effectively. Here are some key reasons why this software is essential:
1. Cost Efficiency
Real estate is one of the most significant expenses for businesses. Optimizing the use of existing office space can lead to substantial cost savings. By identifying underutilized areas, companies can reduce the need for additional office space, lower maintenance costs, and avoid unnecessary expenditures on new real estate. This can result in a more streamlined and cost-effective use of resources.
2. Enhanced Productivity
An optimized workspace can significantly boost employee productivity. Workplace space utilization software helps in designing office layouts that cater to various work styles and needs. This includes creating collaborative areas for teamwork, quiet zones for focused tasks, and flexible spaces that can adapt to different functions. A well-designed office environment can enhance employee satisfaction, reduce distractions, and improve overall work efficiency.
3. Data-Driven Decision Making
Traditional methods of space management often rely on manual observations and rough estimates, which can be inaccurate and inefficient. Space utilization software provides precise data and analytics on how office space is used. This data-driven approach enables organizations to make informed decisions about space allocation, office redesigns, and resource management. Accurate data helps in forecasting future space needs and planning accordingly.
4. Improved Employee Experience
The physical work environment has a direct impact on employee well-being and satisfaction. By using workplace space utilization software, companies can create workspaces that are comfortable, functional, and conducive to productivity. Employees are more likely to feel valued and motivated in a well-designed environment that meets their needs. This can lead to higher job satisfaction, reduced turnover, and improved overall morale.
5. Flexibility and Scalability
As businesses grow and evolve, their space requirements change. Space utilization software provides the flexibility to adapt to these changes. Whether an organization is expanding, downsizing, or reconfiguring its office layout, the software offers insights that facilitate smooth transitions. This scalability is crucial for maintaining efficient operations and supporting business growth.
6. Sustainability
Efficient space utilization contributes to sustainability efforts by minimizing the need for additional construction and reducing the environmental impact of underused spaces. By optimizing space usage, companies can lower their carbon footprint, reduce energy consumption, and promote sustainable practices. This not only benefits the environment but also enhances the company’s reputation as a responsible and eco-friendly organization.
7. Enhanced Collaboration and Innovation
Well-utilized spaces foster collaboration and innovation. By identifying and creating areas that encourage teamwork, space utilization software helps break down silos and promotes a culture of collaboration. This can lead to increased creativity, faster problem-solving, and more innovative solutions, driving the company’s success.
8. Compliance and Safety
In today’s dynamic work environment, ensuring compliance with health and safety regulations is crucial. Space utilization software helps maintain compliance by monitoring occupancy levels, ensuring proper social distancing, and managing safe pathways in the office. This is particularly important in scenarios like the COVID-19 pandemic, where safety protocols are vital for protecting employee health.
How Does The Workplace Space Utilization Software Function

Workplace space utilization software function through a combination of data collection, analysis, and visualization tools. Here’s a breakdown of its typical functions:
1. Data Collection
• Sensor Integration: Many modern office spaces are equipped with sensors that collect data on occupancy, movement, temperature, and other environmental factors. Space utilization software integrates with these sensors to gather real-time data about how spaces are being used.
• Feedback: Some software solutions incorporate feedback mechanisms such as surveys or mobile apps. Employees can provide input on space preferences, utilization patterns, and areas for imprEmployeeovement. This qualitative data complements quantitative sensor data. Integration with Existing Systems: The software may also integrate with existing systems such as access control, Wi-Fi networks, and building management systems. This integration allows for comprehensive data gathering across various aspects of office operations.
2. Data Analysis
• Occupancy Tracking: The software analyzes occupancy data to determine which areas of the office are frequently used, when they are busiest, and by whom. This information helps identify underutilized spaces and peak usage times.
• Space Utilization Metrics: Key metrics such as desk utilization rates, meeting room occupancy, and common areas’ usage are calculated and presented in easy-to-understand dashboards and reports. These metrics provide insights into how efficiently space is being utilized.
• Workplace Trends: By analyzing historical data and trends, the software can identify patterns and behaviors that influence space utilization. For example, it may detect trends in remote work patterns, team collaboration preferences, or departmental space needs. Visualization and Reporting
• Interactive Dashboards: The software typically offers interactive dashboards that visualize space utilization data in real time. Users can view occupancy rates, heatmaps of high-traffic areas, and trends over time. This visual representation aids in understanding complex data at a glance.
• Customizable Reports: Users can generate customized reports based on their specific needs and metrics of interest. These reports can be used for performance analysis, decision-making, and communicating insights to stakeholders.
• Scenario Planning: Advanced software may include scenario planning tools that allow users to simulate changes in office layouts, work schedules, or seating arrangements. Users can assess the impact of these changes on space utilization and make informed decisions accordingly.
3. Actionable Insights and Recommendations

• Optimization Suggestions: Based on data analysis, the software provides recommendations for optimizing space usage. This may include suggestions for redesigning office layouts, reallocating resources, or implementing flexible seating arrangements.
• Space Allocation Planning: The software assists in strategic space allocation planning by identifying areas that require adjustments, expansion, or consolidation. This helps organizations make data-driven decisions about their real estate investments.
• Performance Monitoring: Continuous monitoring of space utilization metrics allows organizations to track the effectiveness of implemented changes and initiatives. This feedback loop enables iterative improvements and ongoing optimization of workspace efficiency.
Vizitor Playing The Part Best For Your Company
Vizitor integration with smart sensors, access control systems, and digital signage facilitates seamless coordination and communication within the workspace, improving efficiency and collaboration.
Overall, Vizitor’s innovative approach to workplace space management empowers organizations to create flexible, productive, and employee-centric workspaces that align with their business objectives and enhance employee experience.
Organizations gain valuable insights into space utilization, employee movement patterns, and resource allocation, empowering them to optimize their physical work environments effectively. Vizitor’s software enables real-time monitoring of occupancy levels, meeting room utilization, and common area usage, allowing organizations to make data-driven decisions about space planning and allocation.
Frequently Asked Questions
• 1. What Workplace Space Utilization Software Is Used For Space Planning?
The following space & workplace management software are used:
• AutoCAD
• SketchUp
• Revit
• 2. How Do You Track Space Utilization?
Occupancy sensors, desk booking systems, meeting room booking systems, space management software
• 3. What Is Space Management Software?
A specialized tool for optimizing and managing physical workspaces through space planning, occupancy tracking, resource allocation, and analytics.










